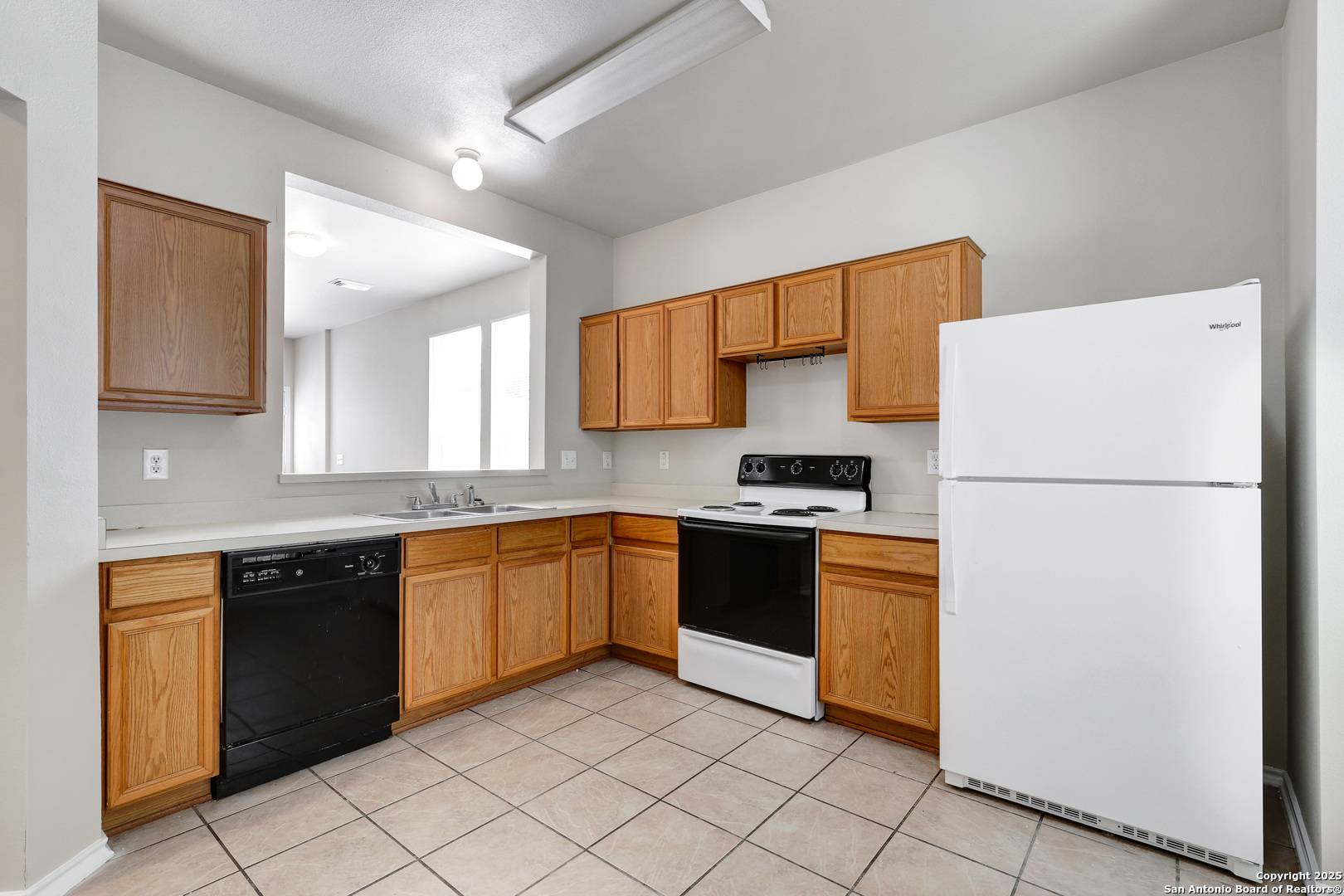3 Beds
3 Baths
1,584 SqFt
3 Beds
3 Baths
1,584 SqFt
Key Details
Property Type Single Family Home, Other Rentals
Sub Type Residential Rental
Listing Status Active
Purchase Type For Rent
Square Footage 1,584 sqft
Subdivision Heritage Oaks
MLS Listing ID 1883070
Style Two Story
Bedrooms 3
Full Baths 2
Half Baths 1
Year Built 2004
Lot Size 4,007 Sqft
Property Sub-Type Residential Rental
Property Description
Location
State TX
County Bexar
Area 2004
Rooms
Master Bathroom 2nd Level 5X8 Tub/Shower Combo, Single Vanity
Master Bedroom 2nd Level 12X16 Upstairs, Walk-In Closet, Ceiling Fan, Full Bath
Bedroom 2 2nd Level 10X10
Bedroom 3 2nd Level 10X10
Living Room Main Level 11X21
Kitchen Main Level 12X12
Interior
Heating Central
Cooling One Central
Flooring Carpeting, Ceramic Tile, Vinyl
Fireplaces Type Not Applicable
Inclusions Ceiling Fans, Washer Connection, Dryer Connection, Stove/Range, Refrigerator, Disposal, Dishwasher, Electric Water Heater
Exterior
Exterior Feature Brick, 4 Sides Masonry, Cement Fiber
Parking Features Two Car Garage
Fence Patio Slab, Privacy Fence
Pool None
Roof Type Composition
Building
Lot Description City View
Foundation Slab
Sewer Sewer System
Water Water System
Schools
Elementary Schools Highland Forest
Middle Schools Heritage
High Schools East Central
School District East Central I.S.D
Others
Pets Allowed Yes
Miscellaneous Broker-Manager
Virtual Tour https://www.youtube.com/watch?v=bUdzvrycFq4
Find out why customers are choosing LPT Realty to meet their real estate needs
Learn More About LPT Realty







