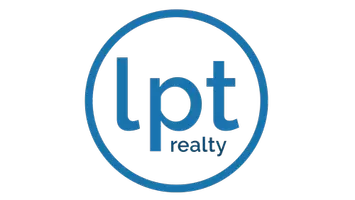3 Beds
2 Baths
937 SqFt
3 Beds
2 Baths
937 SqFt
Key Details
Property Type Condo, Townhouse
Sub Type Condominium/Townhome
Listing Status Active
Purchase Type For Sale
Square Footage 937 sqft
Price per Sqft $176
Subdivision Coppertree
MLS Listing ID 1882705
Style Low-Rise (1-3 Stories)
Bedrooms 3
Full Baths 2
Construction Status Pre-Owned
HOA Fees $240/mo
Year Built 1984
Annual Tax Amount $3,757
Tax Year 2024
Property Sub-Type Condominium/Townhome
Property Description
Location
State TX
County Bexar
Area 0300
Rooms
Master Bathroom Main Level 8X9 Single Vanity
Master Bedroom Main Level 10X16 Downstairs, Full Bath
Bedroom 2 Main Level 12X9
Bedroom 3 Main Level 9X9
Living Room Main Level 13X16
Kitchen Main Level 13X12
Interior
Interior Features One Living Area, Eat-In Kitchen, 1st Floort Level/No Steps, High Ceilings, Open Floor Plan, Laundry Main Level
Heating Central
Cooling One Central
Flooring Ceramic Tile
Fireplaces Type Not Applicable
Inclusions Ceiling Fans, Washer Connection, Dryer Connection, Dishwasher
Exterior
Exterior Feature Brick, Siding
Parking Features None/Not Applicable
Roof Type Composition
Building
Story 1
Foundation Slab
Level or Stories 1
Construction Status Pre-Owned
Schools
Elementary Schools Fernandez
Middle Schools Zachry H. B.
High Schools Warren
School District Northside
Others
Acceptable Financing Conventional, FHA, VA, Cash
Listing Terms Conventional, FHA, VA, Cash
Find out why customers are choosing LPT Realty to meet their real estate needs
Learn More About LPT Realty







