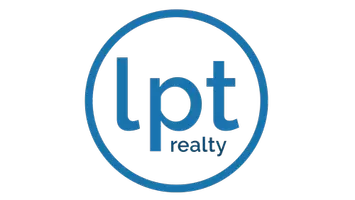4 Beds
2 Baths
1,808 SqFt
4 Beds
2 Baths
1,808 SqFt
Key Details
Property Type Single Family Home
Sub Type Single Residential
Listing Status Active
Purchase Type For Sale
Square Footage 1,808 sqft
Price per Sqft $137
Subdivision Brookwood
MLS Listing ID 1883653
Style One Story
Bedrooms 4
Full Baths 2
Construction Status Pre-Owned
HOA Y/N No
Year Built 1978
Annual Tax Amount $4,466
Tax Year 2024
Lot Size 0.364 Acres
Property Sub-Type Single Residential
Property Description
Location
State TX
County Bexar
Area 1600
Rooms
Master Bathroom Main Level 13X5 Tub/Shower Combo, Double Vanity
Master Bedroom Main Level 20X11 Split, DownStairs, Walk-In Closet, Ceiling Fan, Full Bath
Bedroom 2 Main Level 11X9
Bedroom 3 Main Level 12X12
Bedroom 4 Main Level 10X10
Living Room Main Level 16X14
Dining Room Main Level 12X11
Kitchen Main Level 9X9
Interior
Heating Central, 1 Unit
Cooling One Central
Flooring Carpeting, Laminate
Inclusions Ceiling Fans, Washer Connection, Dryer Connection, Microwave Oven, Stove/Range, Disposal, Dishwasher, Vent Fan, Smoke Alarm, Gas Water Heater, Garage Door Opener
Heat Source Natural Gas
Exterior
Exterior Feature Privacy Fence, Has Gutters
Parking Features Two Car Garage, Oversized
Pool None
Amenities Available None
Roof Type Composition
Private Pool N
Building
Lot Description 1/4 - 1/2 Acre
Foundation Slab
Sewer Sewer System
Water Water System
Construction Status Pre-Owned
Schools
Elementary Schools Montgomery
Middle Schools White Ed
High Schools Roosevelt
School District North East I.S.D.
Others
Acceptable Financing Conventional, FHA, VA, TX Vet, Cash
Listing Terms Conventional, FHA, VA, TX Vet, Cash
Find out why customers are choosing LPT Realty to meet their real estate needs
Learn More About LPT Realty







