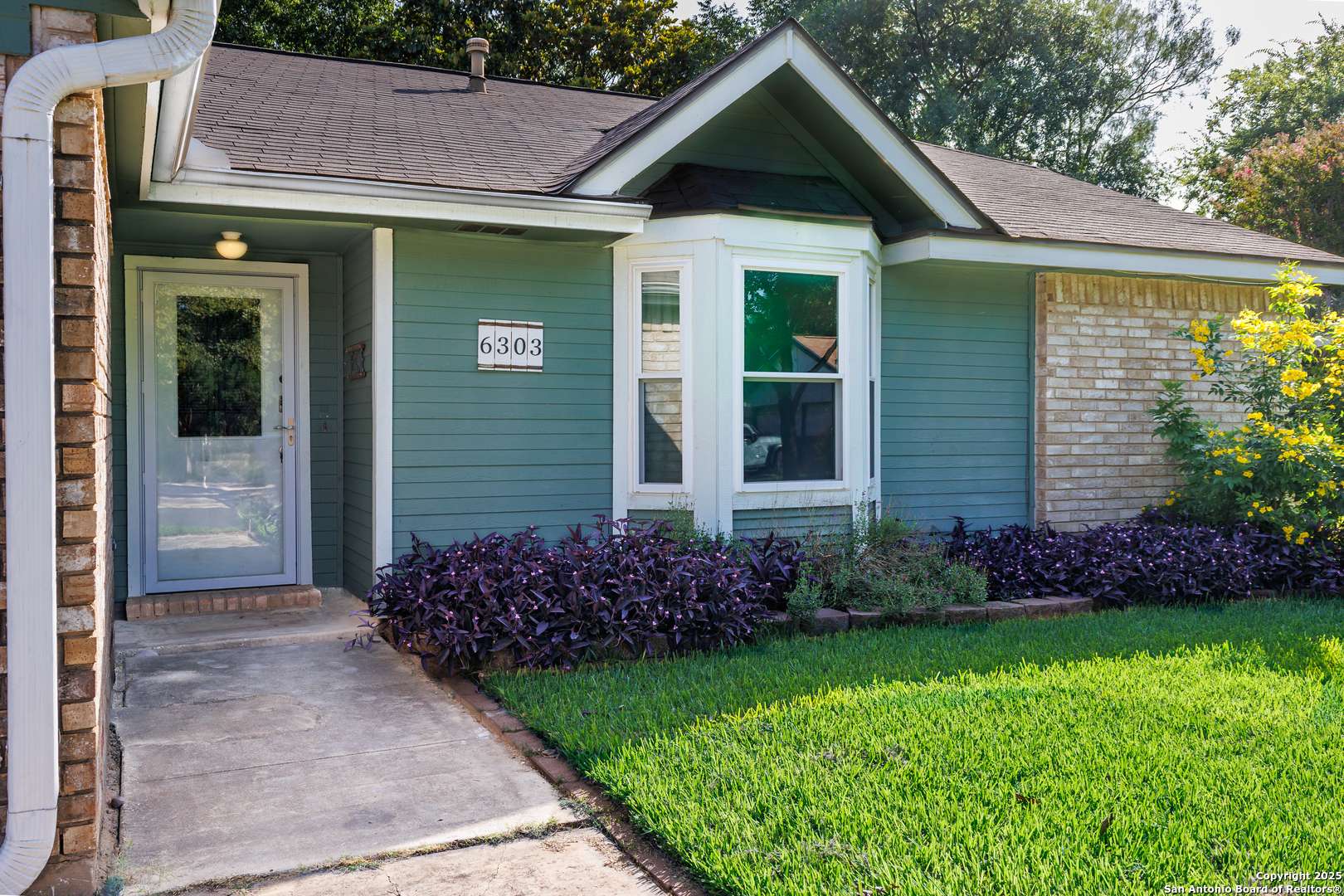4 Beds
2 Baths
1,614 SqFt
4 Beds
2 Baths
1,614 SqFt
Key Details
Property Type Single Family Home
Sub Type Single Residential
Listing Status Active
Purchase Type For Sale
Square Footage 1,614 sqft
Price per Sqft $179
Subdivision Wellesley Manor
MLS Listing ID 1883435
Style One Story
Bedrooms 4
Full Baths 2
Construction Status Pre-Owned
HOA Y/N No
Year Built 1984
Annual Tax Amount $6,394
Tax Year 2025
Lot Size 7,666 Sqft
Property Sub-Type Single Residential
Property Description
Location
State TX
County Bexar
Area 0400
Rooms
Master Bathroom Main Level 11X5 Tub/Shower Combo, Double Vanity
Master Bedroom Main Level 17X14 DownStairs
Bedroom 2 Main Level 10X11
Bedroom 3 Main Level 10X11
Bedroom 4 Main Level 10X10
Living Room Main Level 18X19
Dining Room Main Level 12X9
Kitchen Main Level 12X9
Interior
Heating Central
Cooling One Central
Flooring Ceramic Tile, Laminate
Inclusions Ceiling Fans, Washer Connection, Dryer Connection, Washer, Dryer, Stove/Range
Heat Source Natural Gas
Exterior
Parking Features Two Car Garage
Pool In Ground Pool
Amenities Available None
Roof Type Composition
Private Pool Y
Building
Lot Description Cul-de-Sac/Dead End, Mature Trees (ext feat), Level
Foundation Slab
Sewer Sewer System
Water Water System
Construction Status Pre-Owned
Schools
Elementary Schools Thornton
Middle Schools Rudder
High Schools Marshall
School District Northside
Others
Acceptable Financing Conventional, FHA, VA, Cash
Listing Terms Conventional, FHA, VA, Cash
Find out why customers are choosing LPT Realty to meet their real estate needs
Learn More About LPT Realty







