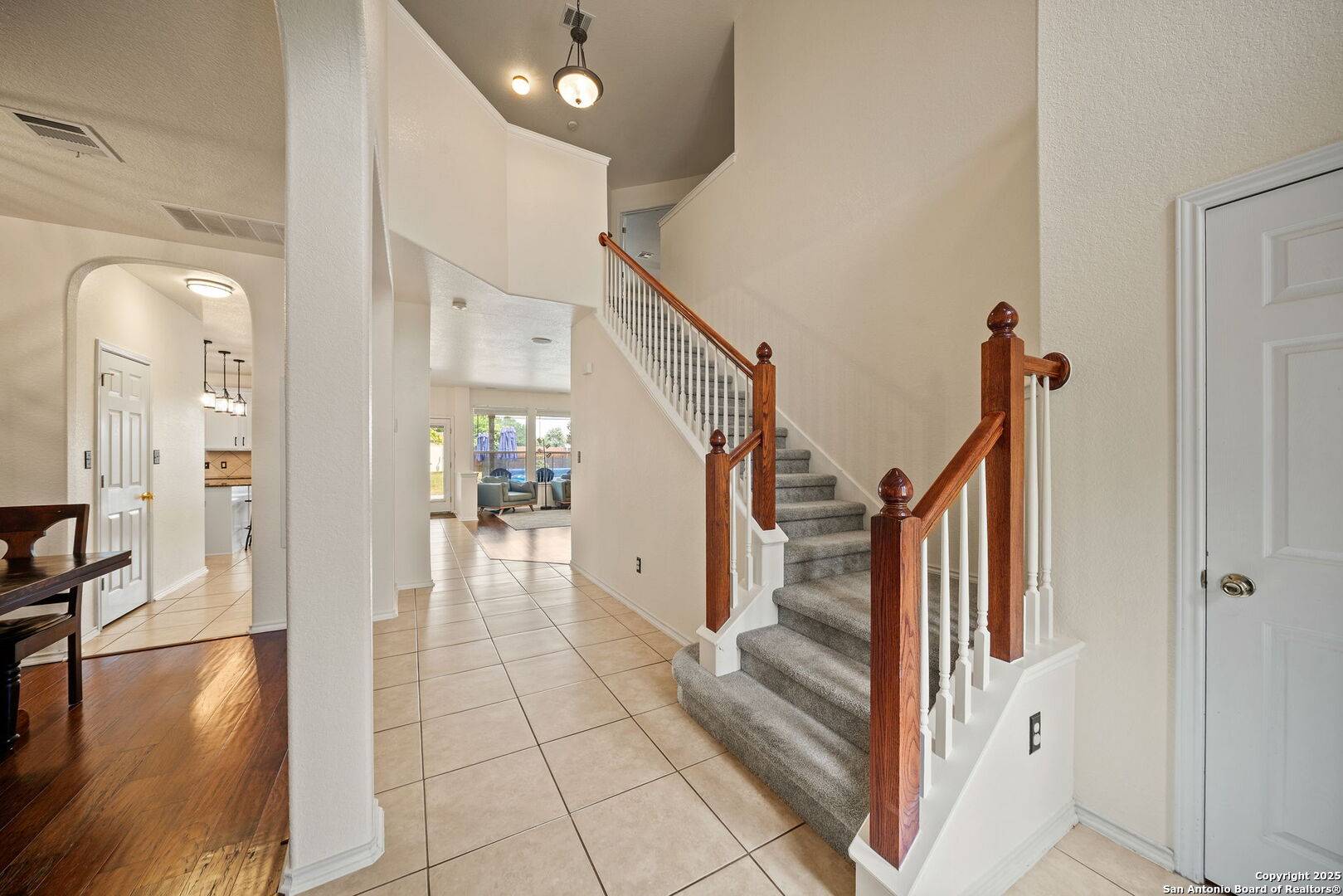5 Beds
4 Baths
3,222 SqFt
5 Beds
4 Baths
3,222 SqFt
Key Details
Property Type Single Family Home, Other Rentals
Sub Type Residential Rental
Listing Status Active
Purchase Type For Rent
Square Footage 3,222 sqft
Subdivision Walnut Pass
MLS Listing ID 1883285
Style Two Story
Bedrooms 5
Full Baths 4
Year Built 2005
Lot Size 8,232 Sqft
Property Sub-Type Residential Rental
Property Description
Location
State TX
County Bexar
Area 1002
Rooms
Master Bathroom 2nd Level 11X10 Tub/Shower Separate, Double Vanity, Tub has Whirlpool, Garden Tub
Master Bedroom 2nd Level 20X15 Upstairs, Walk-In Closet, Multiple Closets, Ceiling Fan, Full Bath
Bedroom 2 2nd Level 14X13
Bedroom 3 2nd Level 13X12
Bedroom 4 2nd Level 13X13
Bedroom 5 Main Level 13X13
Living Room Main Level 18X16
Dining Room Main Level 13X12
Kitchen Main Level 16X10
Family Room Main Level 16X16
Study/Office Room Main Level 14X12
Interior
Heating Central
Cooling Two Central
Flooring Carpeting, Ceramic Tile, Wood
Fireplaces Type Not Applicable
Inclusions Ceiling Fans, Washer, Dryer, Self-Cleaning Oven, Microwave Oven, Stove/Range, Refrigerator, Disposal, Dishwasher, Smoke Alarm
Exterior
Exterior Feature 3 Sides Masonry
Parking Features Two Car Garage, Attached
Fence Patio Slab, Covered Patio, Privacy Fence, Mature Trees
Pool In Ground Pool
Roof Type Composition
Building
Foundation Slab
Sewer Sewer System
Water Water System
Schools
Elementary Schools Aue Elementary School
Middle Schools Call District
High Schools Call District
School District Northside
Others
Pets Allowed Only Assistance Animals
Miscellaneous Broker-Manager
Find out why customers are choosing LPT Realty to meet their real estate needs
Learn More About LPT Realty







