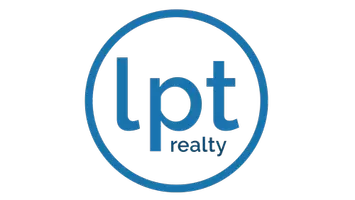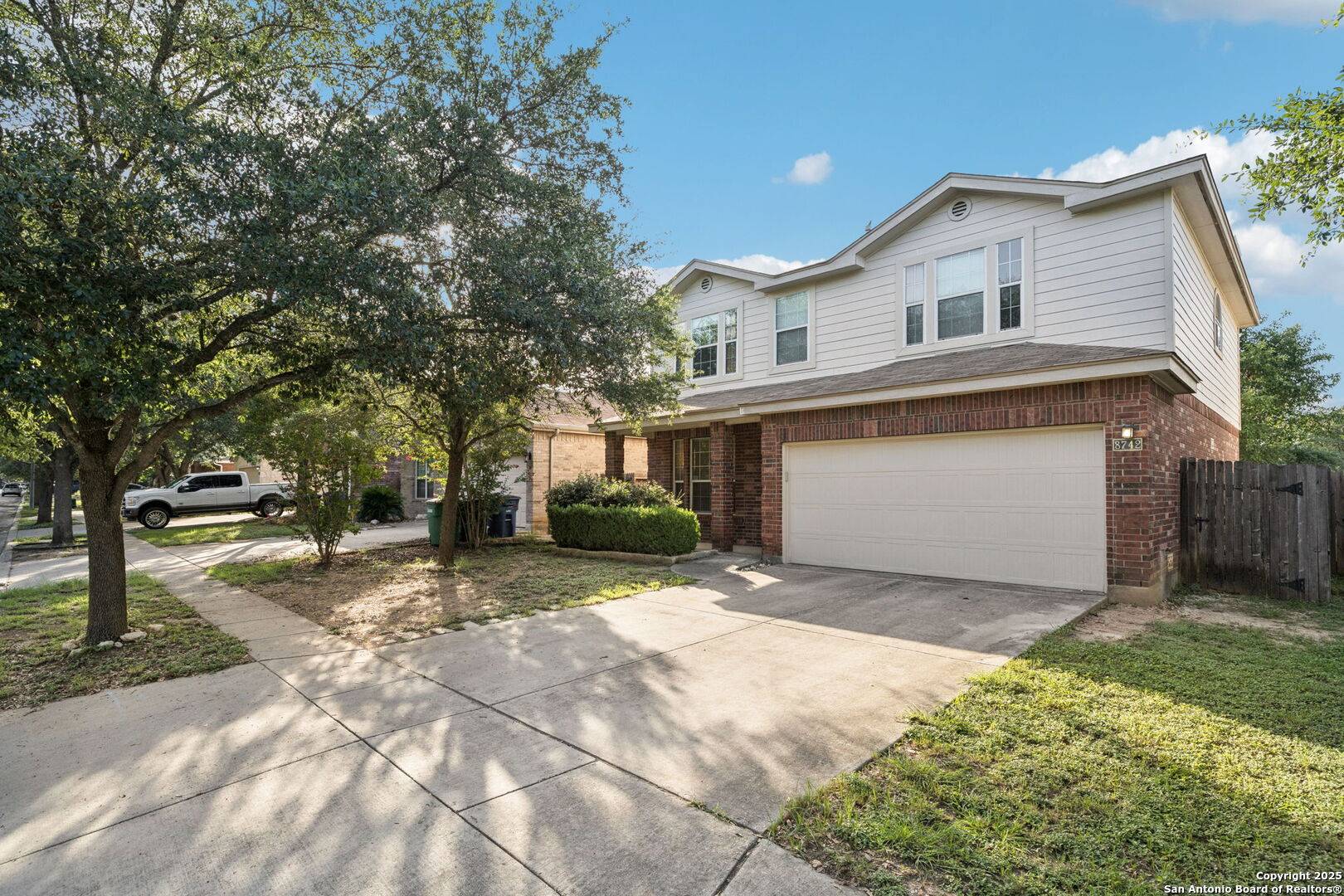3 Beds
3 Baths
2,087 SqFt
3 Beds
3 Baths
2,087 SqFt
Key Details
Property Type Single Family Home, Other Rentals
Sub Type Residential Rental
Listing Status Active Application
Purchase Type For Rent
Square Footage 2,087 sqft
Subdivision Sonoma Ranch
MLS Listing ID 1883250
Style Two Story,Traditional
Bedrooms 3
Full Baths 2
Half Baths 1
Year Built 2003
Lot Size 5,401 Sqft
Property Sub-Type Residential Rental
Property Description
Location
State TX
County Bexar
Area 1001
Rooms
Master Bathroom Tub/Shower Separate, Single Vanity, Garden Tub
Master Bedroom 2nd Level 16X14 Split, Upstairs, Walk-In Closet, Ceiling Fan, Full Bath
Bedroom 2 2nd Level 12X12
Bedroom 3 2nd Level 10X11
Dining Room Main Level 13X10
Kitchen Main Level 13X11
Family Room Main Level 16X14
Interior
Heating Central
Cooling One Central
Flooring Carpeting, Ceramic Tile
Fireplaces Type Not Applicable
Inclusions Ceiling Fans, Washer Connection, Dryer Connection, Stove/Range, Refrigerator, Dishwasher, Smoke Alarm, Gas Water Heater
Exterior
Exterior Feature Brick, 3 Sides Masonry, Stucco, Siding
Parking Features Two Car Garage, Attached
Pool None
Roof Type Composition
Building
Foundation Slab
Sewer Sewer System
Water Water System
Schools
Elementary Schools Beard
Middle Schools Hector Garcia
High Schools Louis D Brandeis
School District Northside
Others
Pets Allowed Yes
Miscellaneous Owner-Manager
Find out why customers are choosing LPT Realty to meet their real estate needs
Learn More About LPT Realty







