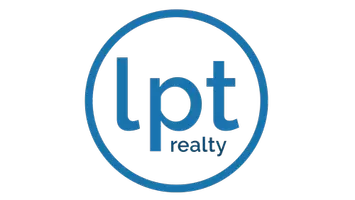3 Beds
1 Bath
1,042 SqFt
3 Beds
1 Bath
1,042 SqFt
Key Details
Property Type Single Family Home
Sub Type Single Residential
Listing Status Active
Purchase Type For Sale
Square Footage 1,042 sqft
Price per Sqft $191
Subdivision Northwest Crossing
MLS Listing ID 1883229
Style One Story,Contemporary,Traditional
Bedrooms 3
Full Baths 1
Construction Status Pre-Owned
HOA Fees $250/ann
HOA Y/N Yes
Year Built 1981
Annual Tax Amount $4,642
Tax Year 2025
Lot Size 4,486 Sqft
Property Sub-Type Single Residential
Property Description
Location
State TX
County Bexar
Area 0300
Rooms
Master Bedroom Main Level 15X13 DownStairs, Multi-Closets, Ceiling Fan, Other
Bedroom 2 Main Level 12X12
Bedroom 3 Main Level 10X10
Living Room Main Level 20X12
Dining Room Main Level 10X10
Kitchen Main Level 15X12
Interior
Heating Central
Cooling One Central
Flooring Ceramic Tile, Laminate
Inclusions Ceiling Fans, Chandelier, Washer Connection, Dryer Connection, Microwave Oven, Stove/Range, Refrigerator, Dishwasher, Solid Counter Tops, Custom Cabinets, City Garbage service
Heat Source Electric
Exterior
Exterior Feature Patio Slab, Privacy Fence, Mature Trees
Parking Features One Car Garage
Pool None
Amenities Available Pool, Tennis, Clubhouse, Park/Playground, Jogging Trails, Sports Court, BBQ/Grill, Other - See Remarks
Roof Type Composition
Private Pool N
Building
Faces East
Foundation Slab
Sewer Sewer System
Water Water System
Construction Status Pre-Owned
Schools
Elementary Schools Burke Elementary
Middle Schools Zachry H. B.
High Schools Taft
School District Northside
Others
Miscellaneous City Bus
Acceptable Financing Conventional, FHA, VA, Cash
Listing Terms Conventional, FHA, VA, Cash
Find out why customers are choosing LPT Realty to meet their real estate needs
Learn More About LPT Realty







