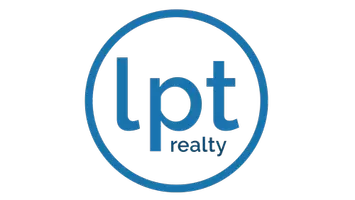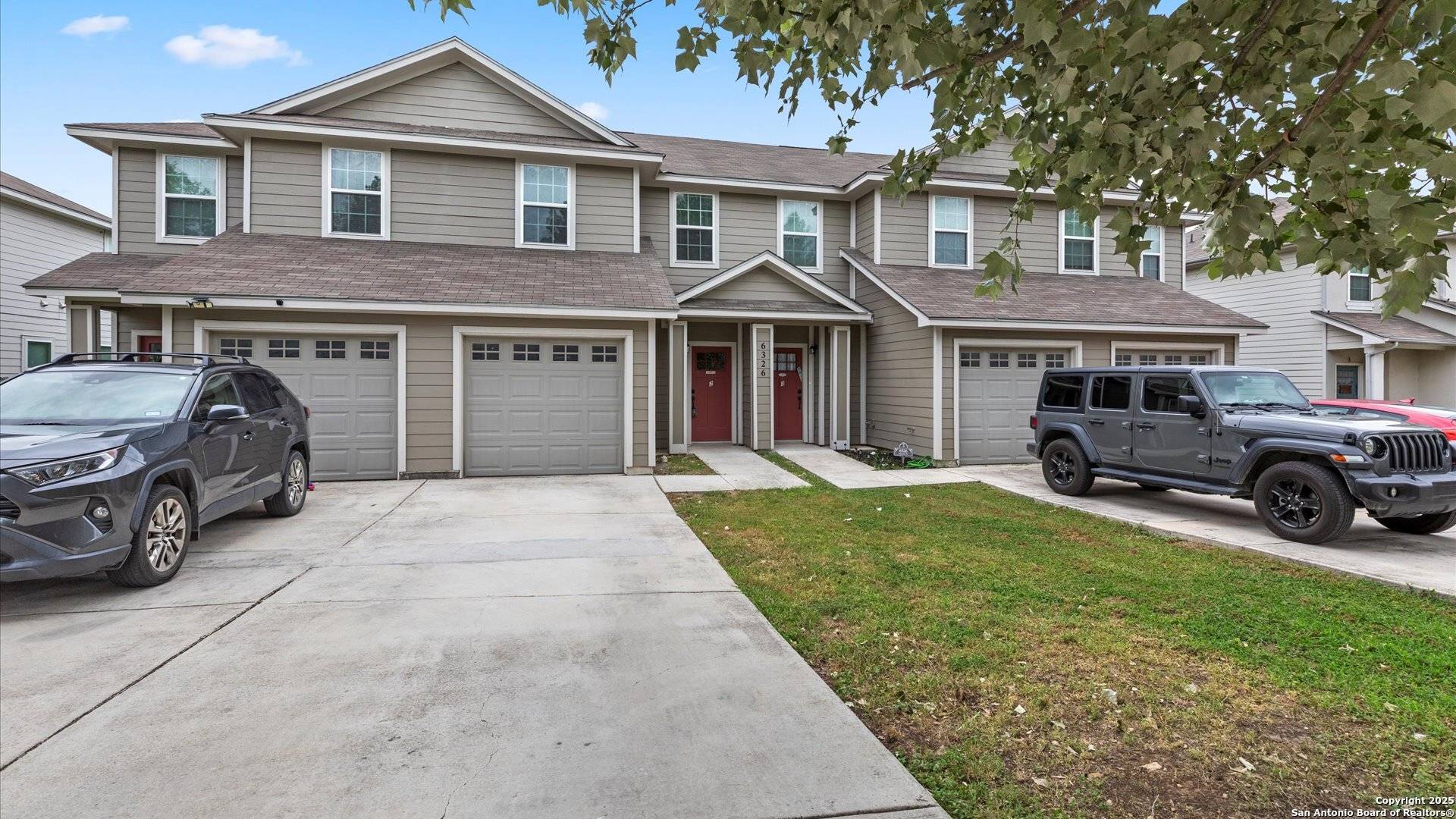3 Beds
3 Baths
3 Beds
3 Baths
Key Details
Property Type Single Family Home, Other Rentals
Sub Type Residential Rental
Listing Status Active
Purchase Type For Rent
Subdivision Tesoro Ridge
MLS Listing ID 1882222
Style Two Story
Bedrooms 3
Full Baths 2
Half Baths 1
Year Built 2017
Property Sub-Type Residential Rental
Property Description
Location
State TX
County Bexar
Area 1600
Rooms
Master Bathroom Tub/Shower Combo
Master Bedroom 2nd Level 15X15 Upstairs
Bedroom 2 2nd Level 12X9
Bedroom 3 2nd Level 10X9
Living Room Main Level 15X15
Dining Room Main Level 10X9
Kitchen Main Level 10X9
Interior
Heating Central
Cooling One Central
Flooring Carpeting, Vinyl
Fireplaces Type Not Applicable
Inclusions Ceiling Fans, Washer Connection, Dryer Connection, Built-In Oven, Microwave Oven, Stove/Range, Refrigerator, Disposal, Dishwasher, Electric Water Heater
Exterior
Parking Features One Car Garage
Pool None
Building
Sewer Sewer System
Water Water System
Schools
Elementary Schools Woodstone
Middle Schools Wood
High Schools Madison
School District Judson
Others
Pets Allowed Yes
Miscellaneous Broker-Manager
Virtual Tour https://jamiefarleyphotography.hd.pics/6326-Melanzane-Ave-2/idx
Find out why customers are choosing LPT Realty to meet their real estate needs
Learn More About LPT Realty







