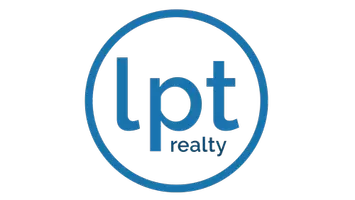3 Beds
3 Baths
2,333 SqFt
3 Beds
3 Baths
2,333 SqFt
Key Details
Property Type Single Family Home, Other Rentals
Sub Type Residential Rental
Listing Status Active
Purchase Type For Rent
Square Footage 2,333 sqft
Subdivision The Park At Hardy Oak
MLS Listing ID 1881582
Style Two Story
Bedrooms 3
Full Baths 2
Half Baths 1
Year Built 2005
Lot Size 6,098 Sqft
Property Sub-Type Residential Rental
Property Description
Location
State TX
County Bexar
Area 1801
Rooms
Master Bathroom 2nd Level 15X10 Tub/Shower Separate, Double Vanity, Garden Tub
Master Bedroom 2nd Level 21X18 Split, Upstairs, Walk-In Closet, Ceiling Fan, Full Bath
Bedroom 2 2nd Level 11X11
Bedroom 3 2nd Level 10X13
Dining Room Main Level 10X11
Kitchen Main Level 7X10
Family Room Main Level 16X16
Interior
Heating Central
Cooling One Central
Flooring Ceramic Tile, Vinyl
Fireplaces Type Living Room
Inclusions Ceiling Fans, Washer Connection, Dryer Connection, Self-Cleaning Oven, Microwave Oven, Stove/Range, Disposal, Dishwasher, Ice Maker Connection, Smoke Alarm, Pre-Wired for Security
Exterior
Exterior Feature Brick, Cement Fiber
Parking Features Two Car Garage, Attached
Fence Patio Slab, Privacy Fence, Double Pane Windows, Mature Trees
Pool None
Roof Type Composition
Building
Foundation Slab
Sewer Sewer System
Schools
Elementary Schools Hardy Oak
Middle Schools Lopez
High Schools Ronald Reagan
School District North East I.S.D.
Others
Pets Allowed Yes
Miscellaneous Broker-Manager
Find out why customers are choosing LPT Realty to meet their real estate needs
Learn More About LPT Realty







