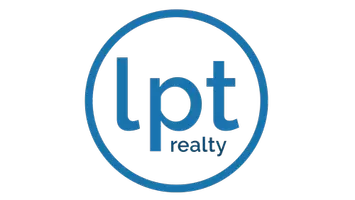3 Beds
2 Baths
1,354 SqFt
3 Beds
2 Baths
1,354 SqFt
Key Details
Property Type Single Family Home, Other Rentals
Sub Type Residential Rental
Listing Status Active
Purchase Type For Rent
Square Footage 1,354 sqft
Subdivision Mustang Valley
MLS Listing ID 1869648
Style One Story,Contemporary
Bedrooms 3
Full Baths 2
Year Built 2013
Lot Size 4,530 Sqft
Property Sub-Type Residential Rental
Property Description
Location
State TX
County Bexar
Area 1700
Rooms
Master Bathroom Main Level 6X9 Tub/Shower Combo
Master Bedroom Main Level 14X11 DownStairs, Walk-In Closet, Ceiling Fan, Full Bath
Bedroom 2 Main Level 10X10
Bedroom 3 Main Level 11X10
Dining Room Main Level 7X14
Kitchen Main Level 11X7
Family Room Main Level 16X14
Study/Office Room Main Level 10X10
Interior
Heating Central
Cooling One Central
Flooring Carpeting, Linoleum
Fireplaces Type Not Applicable
Inclusions Ceiling Fans, Chandelier, Washer Connection, Dryer Connection, Cook Top, Built-In Oven, Stove/Range, Disposal, Dishwasher, Pre-Wired for Security, Garage Door Opener
Exterior
Exterior Feature Brick, Siding
Parking Features Two Car Garage
Pool None
Roof Type Composition
Building
Foundation Slab
Water Water System
Schools
Elementary Schools Call District
Middle Schools O. Henry Middle
High Schools Wagner
School District Judson
Others
Pets Allowed Yes
Miscellaneous Broker-Manager
Find out why customers are choosing LPT Realty to meet their real estate needs
Learn More About LPT Realty







