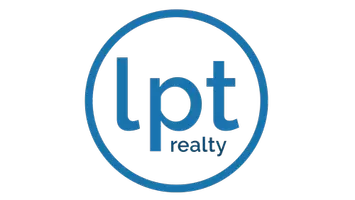3 Beds
3 Baths
1,698 SqFt
3 Beds
3 Baths
1,698 SqFt
Key Details
Property Type Single Family Home
Sub Type Single Residential
Listing Status Active
Purchase Type For Sale
Square Footage 1,698 sqft
Price per Sqft $140
Subdivision Cheyenne Valley
MLS Listing ID 1869095
Style Two Story
Bedrooms 3
Full Baths 2
Half Baths 1
Construction Status Pre-Owned
HOA Fees $232/ann
Year Built 2007
Annual Tax Amount $4,941
Tax Year 2023
Lot Size 5,662 Sqft
Property Sub-Type Single Residential
Property Description
Location
State TX
County Bexar
Area 1600
Rooms
Master Bathroom 2nd Level 14X5 Tub/Shower Combo, Single Vanity
Master Bedroom 2nd Level 16X14 Upstairs, Walk-In Closet, Ceiling Fan, Full Bath, Other
Bedroom 2 2nd Level 13X13
Bedroom 3 2nd Level 13X12
Dining Room Main Level 10X11
Kitchen Main Level 12X12
Family Room Main Level 15X12
Interior
Heating Heat Pump
Cooling One Central
Flooring Carpeting, Ceramic Tile, Other
Inclusions Ceiling Fans, Washer, Dryer, Microwave Oven, Stove/Range, Refrigerator, Disposal, Dishwasher, Ice Maker Connection, Smoke Alarm, Security System (Leased), Electric Water Heater, City Garbage service
Heat Source Electric
Exterior
Exterior Feature Patio Slab, Covered Patio, Deck/Balcony, Privacy Fence, Partial Sprinkler System, Double Pane Windows, Screened Porch
Parking Features Two Car Garage
Pool None
Amenities Available Other - See Remarks
Roof Type Heavy Composition
Private Pool N
Building
Lot Description On Greenbelt, Mature Trees (ext feat), Level
Foundation Slab
Sewer Sewer System
Water Water System
Construction Status Pre-Owned
Schools
Elementary Schools Royal Ridge
Middle Schools White Ed
High Schools Roosevelt
Others
Miscellaneous Corporate Owned,Investor Potential,Tenants Rights/Possession
Acceptable Financing 1st Seller Carry
Listing Terms 1st Seller Carry
Find out why customers are choosing LPT Realty to meet their real estate needs
Learn More About LPT Realty







